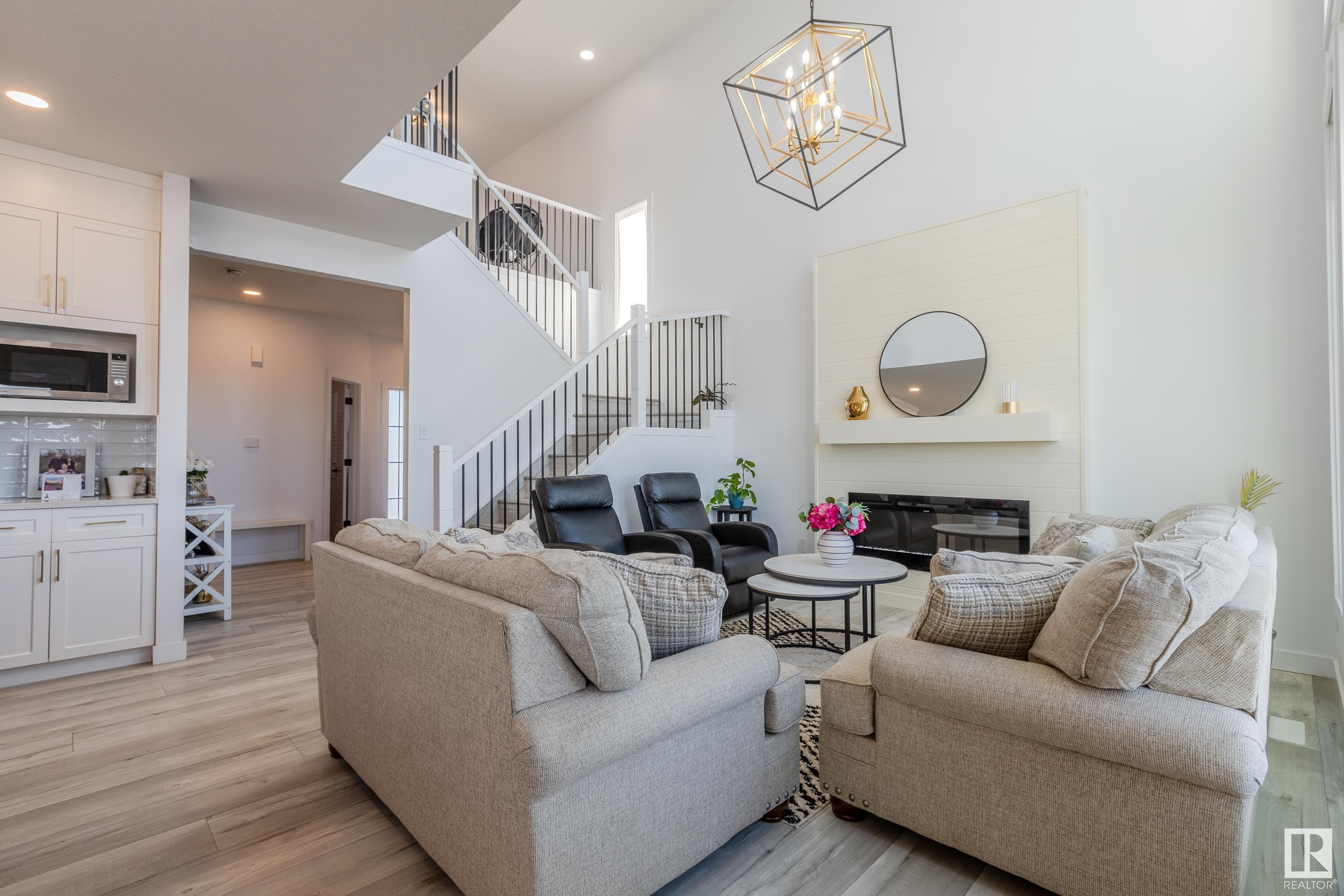Courtesy of Ashley Moore of Century 21 Masters
10511 106 Avenue, House for sale in Morinville Morinville , Alberta , T8R 0C9
MLS® # E4429250
Deck Detectors Smoke Natural Gas BBQ Hookup
Welcome to this Custom Built Beauty! This HUGE home features 5 bedrooms + main floor den, & ROOM FOR THE WHOLE FAMILY!! Open concept modern living/dining area with tall windows, vinyl plank flooring, a CHEF'S DREAM kitchen with QUARTZ countertops, large island, GAS stove & a WALK THROUGH pantry. 3 Bedrooms + BONUS Room & laundry featured on the upper level. The Master retreat is SPA like with a WALK IN SHOWER & a large SOAKER TUB! Double ATTACHED oversized garage features an EV charger built in & hookups fo...
Essential Information
-
MLS® #
E4429250
-
Property Type
Residential
-
Year Built
2024
-
Property Style
2 Storey
Community Information
-
Area
Sturgeon
-
Postal Code
T8R 0C9
-
Neighbourhood/Community
Morinville
Services & Amenities
-
Amenities
DeckDetectors SmokeNatural Gas BBQ Hookup
Interior
-
Floor Finish
CarpetVinyl Plank
-
Heating Type
Forced Air-1Natural Gas
-
Basement
Full
-
Goods Included
Alarm/Security SystemDishwasher-Built-InGarage OpenerHood FanRefrigeratorStove-GasWindow CoveringsDryer-TwoWashers-Two
-
Fireplace Fuel
Electric
-
Basement Development
Fully Finished
Exterior
-
Lot/Exterior Features
Fenced
-
Foundation
Concrete Perimeter
-
Roof
Asphalt Shingles
Additional Details
-
Property Class
Single Family
-
Road Access
Paved
-
Site Influences
Fenced
-
Last Updated
6/3/2025 3:30
$2960/month
Est. Monthly Payment
Mortgage values are calculated by Redman Technologies Inc based on values provided in the REALTOR® Association of Edmonton listing data feed.




