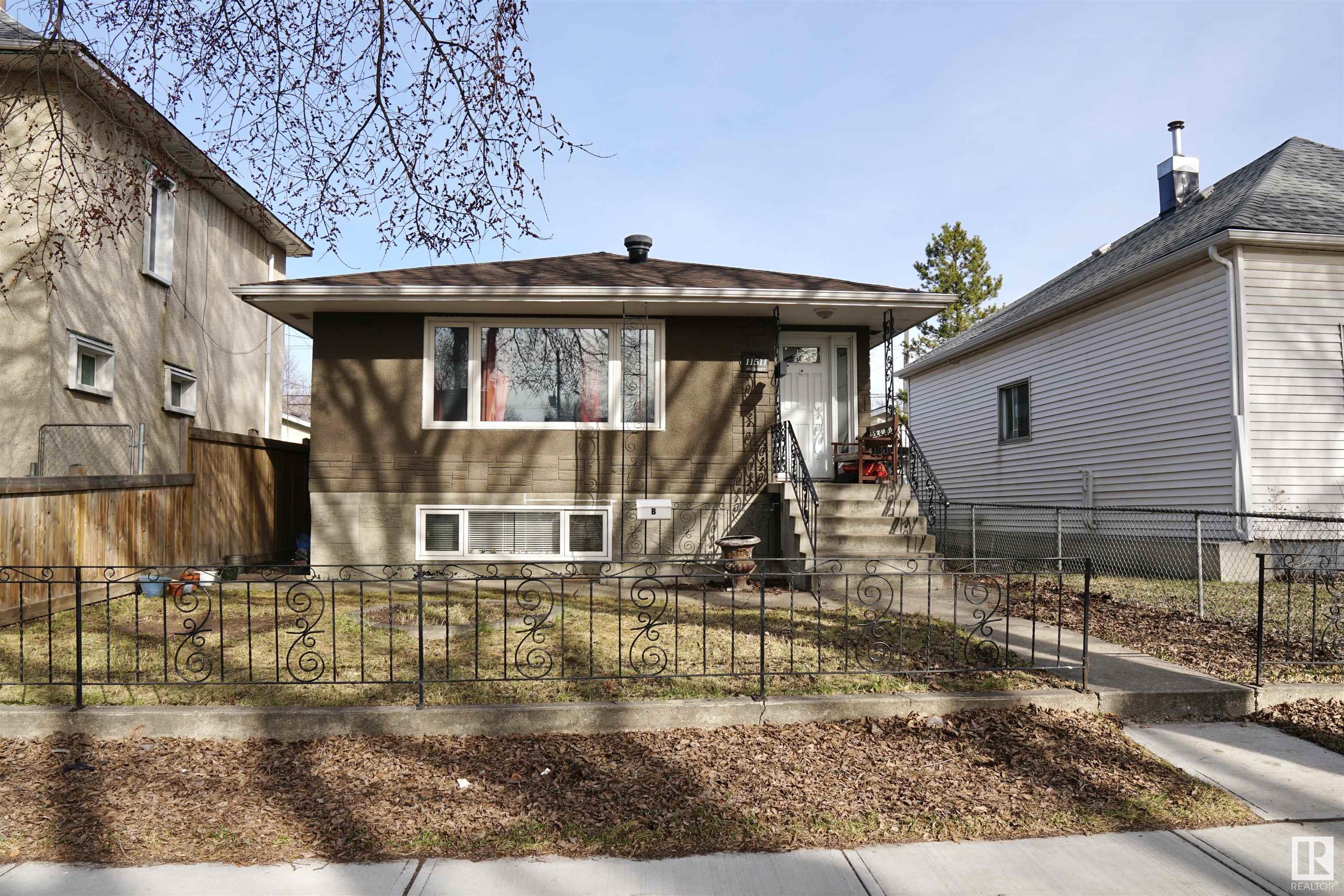Courtesy of Elyse Vodnak of MaxWell Devonshire Realty
11511 90 Street NW, House for sale in Alberta Avenue Edmonton , Alberta , T5B 3X9
MLS® # E4430880
Investor Alert! Nestled on a beautiful tree-lined street in the mature community of Alberta Avenue, this raised bungalow with a legal basement suite is a cashflow dream. Offering 5 bedrooms total (3 up, 2 down), 2 kitchens, 2 full baths, and separate laundry on each level, it’s perfect for rental income or living in one unit while renting the other. Enjoy a separate entrance, fully fenced yard, and new furnace. The double detached garage is also rented, bringing in additional income. Currently generating $2...
Essential Information
-
MLS® #
E4430880
-
Property Type
Residential
-
Year Built
1970
-
Property Style
Raised Bungalow
Community Information
-
Area
Edmonton
-
Postal Code
T5B 3X9
-
Neighbourhood/Community
Alberta Avenue
Interior
-
Floor Finish
Ceramic TileHardwoodLaminate Flooring
-
Heating Type
Forced Air-1Natural Gas
-
Basement Development
Fully Finished
-
Goods Included
Garage ControlGarage OpenerHood FanDryer-TwoRefrigerators-TwoStoves-TwoWashers-TwoDishwasher-Two
-
Basement
Full
Exterior
-
Lot/Exterior Features
Back LaneFencedFlat SiteLandscapedLow Maintenance LandscapePlayground NearbyPublic TransportationSchoolsShopping Nearby
-
Foundation
Concrete Perimeter
-
Roof
Asphalt Shingles
Additional Details
-
Property Class
Single Family
-
Road Access
Paved
-
Site Influences
Back LaneFencedFlat SiteLandscapedLow Maintenance LandscapePlayground NearbyPublic TransportationSchoolsShopping Nearby
-
Last Updated
6/3/2025 5:47
$1685/month
Est. Monthly Payment
Mortgage values are calculated by Redman Technologies Inc based on values provided in the REALTOR® Association of Edmonton listing data feed.




