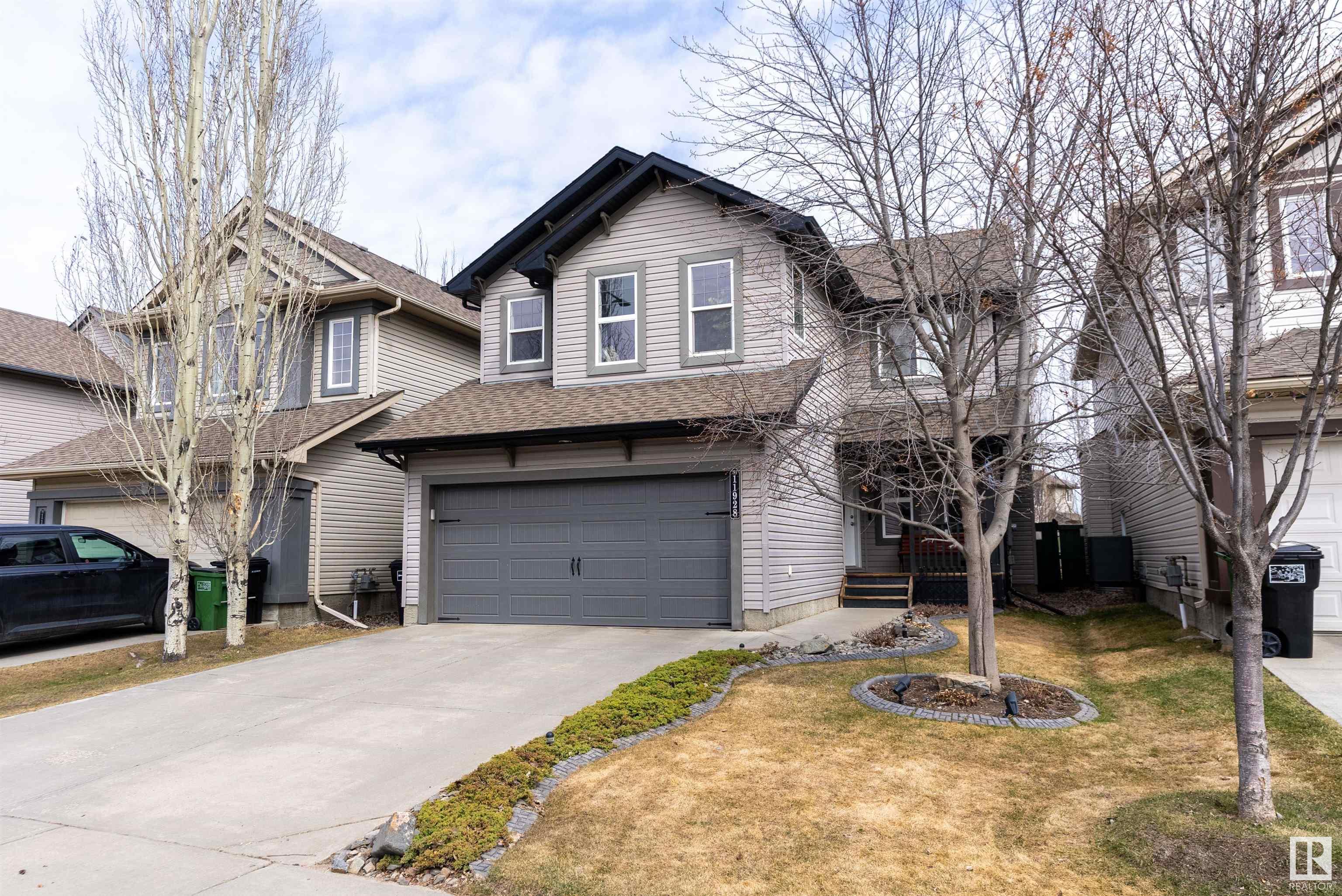Courtesy of Timothy Oliver of Royal LePage Noralta Real Estate
11928 21 Avenue, House for sale in Rutherford (Edmonton) Edmonton , Alberta , T6W 0C9
MLS® # E4431301
Air Conditioner No Animal Home No Smoking Home Sprinkler Sys-Underground Storage-In-Suite Vaulted Ceiling Vinyl Windows
Total package in Rutherford! IMMACULATE 2096 sq ft two storey home, with FINISHED BASEMENT and large backyard! Bright open layout is perfect for families and features 4 bedrooms, 3 and a half baths, flex/den off front door and den (could be 5th bedroom) in basement. Enjoy a wall of windows facing backyard from the cozy living room with gas f/p, high ceiling dining room and large kitchen with s/s appliances, breakfast bar island and corner pantry. Upstairs has vaulted ceilings in the large bonus room, and th...
Essential Information
-
MLS® #
E4431301
-
Property Type
Residential
-
Year Built
2006
-
Property Style
2 Storey
Community Information
-
Area
Edmonton
-
Postal Code
T6W 0C9
-
Neighbourhood/Community
Rutherford (Edmonton)
Services & Amenities
-
Amenities
Air ConditionerNo Animal HomeNo Smoking HomeSprinkler Sys-UndergroundStorage-In-SuiteVaulted CeilingVinyl Windows
Interior
-
Floor Finish
CarpetCeramic TileLaminate Flooring
-
Heating Type
Forced Air-1Natural Gas
-
Basement
Full
-
Goods Included
Air Conditioning-CentralDishwasher-Built-InDryerFan-CeilingGarage ControlGarage OpenerHood FanRefrigeratorStorage ShedStove-ElectricVacuum System AttachmentsVacuum SystemsWasherWindow Coverings
-
Fireplace Fuel
Gas
-
Basement Development
Fully Finished
Exterior
-
Lot/Exterior Features
FencedFlat SiteFruit Trees/ShrubsGolf NearbyLandscapedPlayground NearbyPublic Swimming PoolPublic TransportationSchoolsShopping NearbyTreed Lot
-
Foundation
Concrete Perimeter
-
Roof
Asphalt Shingles
Additional Details
-
Property Class
Single Family
-
Road Access
Paved Driveway to House
-
Site Influences
FencedFlat SiteFruit Trees/ShrubsGolf NearbyLandscapedPlayground NearbyPublic Swimming PoolPublic TransportationSchoolsShopping NearbyTreed Lot
-
Last Updated
5/3/2025 1:47
$2732/month
Est. Monthly Payment
Mortgage values are calculated by Redman Technologies Inc based on values provided in the REALTOR® Association of Edmonton listing data feed.




