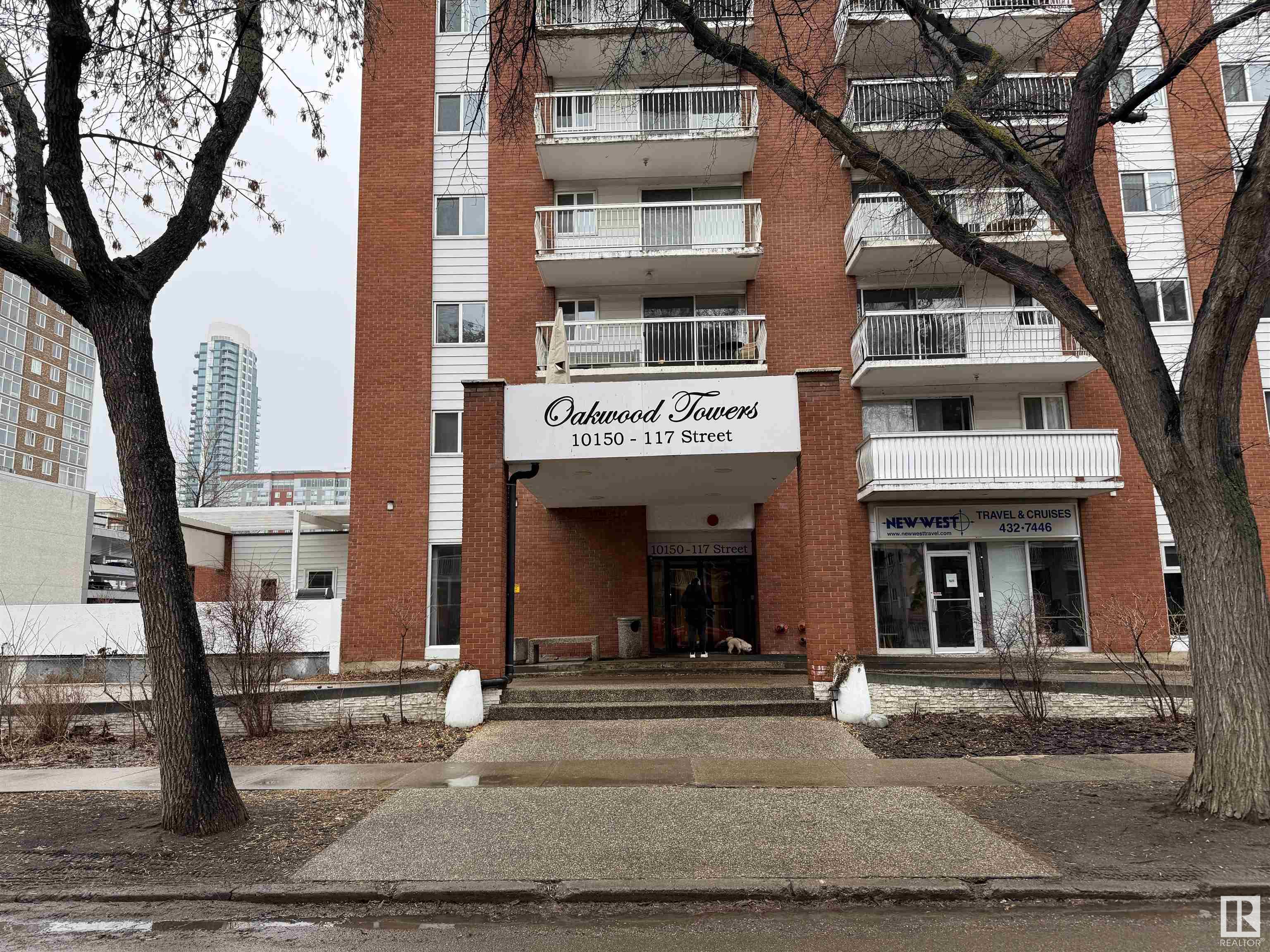Courtesy of Trevor Roszell of RE/MAX Elite
1305 10150 117 Street, Condo for sale in Wîhkwêntôwin Edmonton , Alberta , T5K 2J2
MLS® # E4424986
Exercise Room Parking-Visitor Pool-Indoor Secured Parking Security Door Storage-In-Suite
Oakwood Towers is an affordable well-maintained Condominium located with great city views, allowing you to watch incredible sunrises and sunsets especially from this south facing 13th floor unit. Numerous upgrades recently including bathroom fixtures, vinyl plank flooring, New white appliances (Stove, Microwave), fresh paint. The building itself has newer elevators, vinyl windows, pool, roof, common area, workout room, lobby with fireplace recently updated. Also with rentable above ground & underground park...
Essential Information
-
MLS® #
E4424986
-
Property Type
Residential
-
Year Built
1974
-
Property Style
Single Level Apartment
Community Information
-
Area
Edmonton
-
Condo Name
Oakwood Towers
-
Neighbourhood/Community
Wîhkwêntôwin
-
Postal Code
T5K 2J2
Services & Amenities
-
Amenities
Exercise RoomParking-VisitorPool-IndoorSecured ParkingSecurity DoorStorage-In-Suite
Interior
-
Floor Finish
Vinyl Plank
-
Heating Type
Hot WaterNatural Gas
-
Basement
None
-
Goods Included
Dishwasher-Built-InHood FanOven-MicrowaveRefrigeratorStove-Electric
-
Storeys
17
-
Basement Development
No Basement
Exterior
-
Lot/Exterior Features
Golf NearbyPublic TransportationRiver Valley ViewShopping NearbyView Downtown
-
Foundation
Concrete Perimeter
-
Roof
EPDM Membrane
Additional Details
-
Property Class
Condo
-
Road Access
Paved
-
Site Influences
Golf NearbyPublic TransportationRiver Valley ViewShopping NearbyView Downtown
-
Last Updated
2/3/2025 19:54
$638/month
Est. Monthly Payment
Mortgage values are calculated by Redman Technologies Inc based on values provided in the REALTOR® Association of Edmonton listing data feed.




