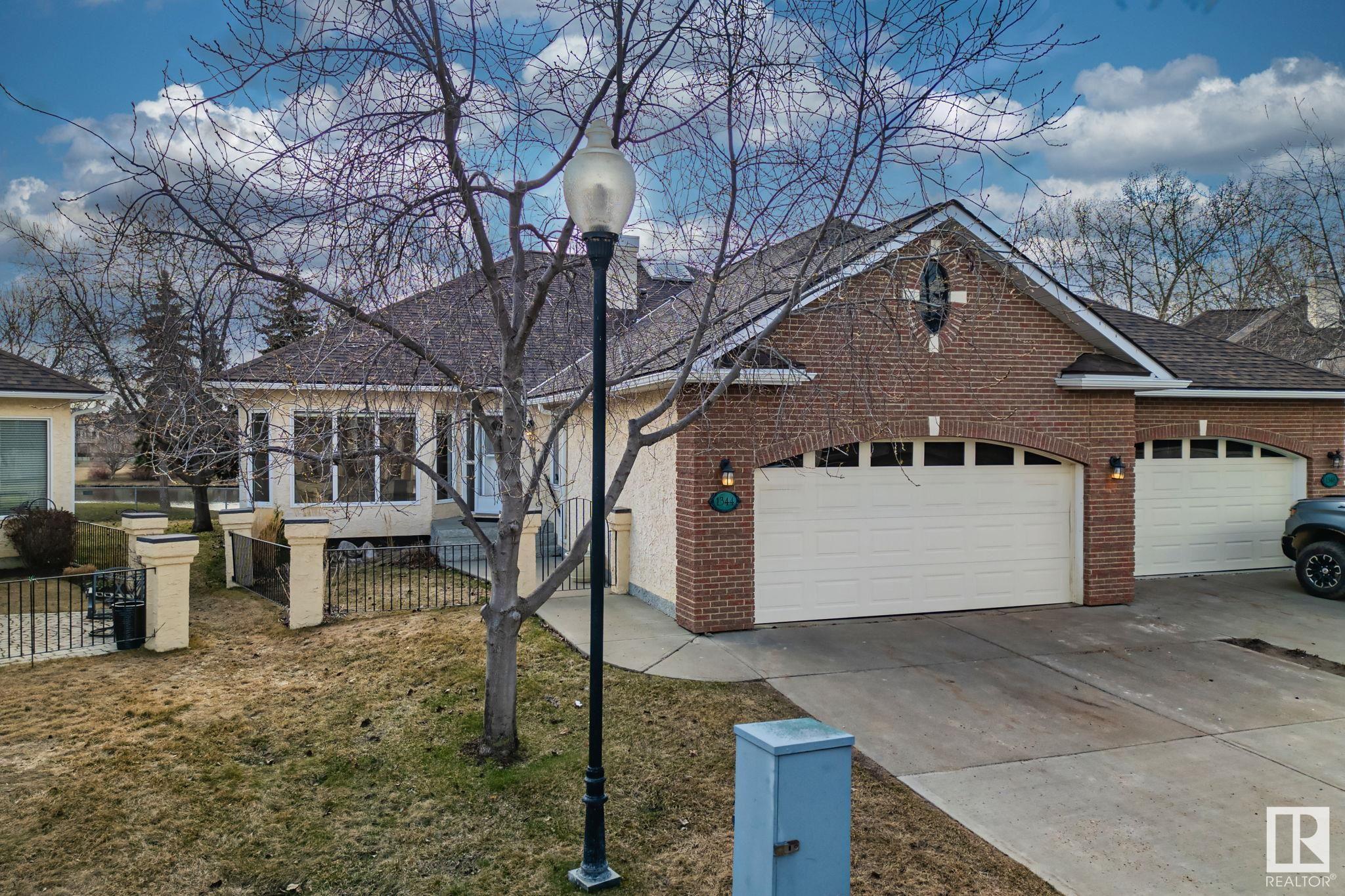Courtesy of DeeAnn Hotte of KIC Realty
1344 POTTER GREENS Drive Edmonton , Alberta , T5T 6A3
MLS® # E4432063
Deck 9 ft. Basement Ceiling
Adult living at its best! This stunning 1800+ sq ft bungalow backs onto Lewis Estates Golf Course and offers everything you’ve been looking for. The open-concept main floor is filled with natural light and features two living rooms, a formal dining room, and a bright breakfast nook overlooking beautiful views. Relax and unwind on the large deck — the perfect place for morning coffee or evening sunsets. The spacious primary suite offers a walk-in closet and ensuite, plus there’s a versatile second bedroom or...
Essential Information
-
MLS® #
E4432063
-
Property Type
Residential
-
Year Built
1992
-
Property Style
Bungalow
Community Information
-
Area
Edmonton
-
Condo Name
Fairways The
-
Neighbourhood/Community
Potter Greens
-
Postal Code
T5T 6A3
Services & Amenities
-
Amenities
Deck9 ft. Basement Ceiling
Interior
-
Floor Finish
CarpetCeramic TileHardwood
-
Heating Type
Forced Air-1Natural Gas
-
Basement
Full
-
Goods Included
Dishwasher-Built-InDryerFreezerGarage ControlGarage OpenerMicrowave Hood FanRefrigeratorStove-ElectricWasherWindow CoveringsSee RemarksRefrigerators-Two
-
Fireplace Fuel
Gas
-
Basement Development
Fully Finished
Exterior
-
Lot/Exterior Features
Backs Onto Park/TreesGolf NearbyLandscapedPlayground NearbyShopping Nearby
-
Foundation
Concrete Perimeter
-
Roof
Asphalt Shingles
Additional Details
-
Property Class
Condo
-
Road Access
PavedPaved Driveway to House
-
Site Influences
Backs Onto Park/TreesGolf NearbyLandscapedPlayground NearbyShopping Nearby
-
Last Updated
3/3/2025 17:48
$2642/month
Est. Monthly Payment
Mortgage values are calculated by Redman Technologies Inc based on values provided in the REALTOR® Association of Edmonton listing data feed.




