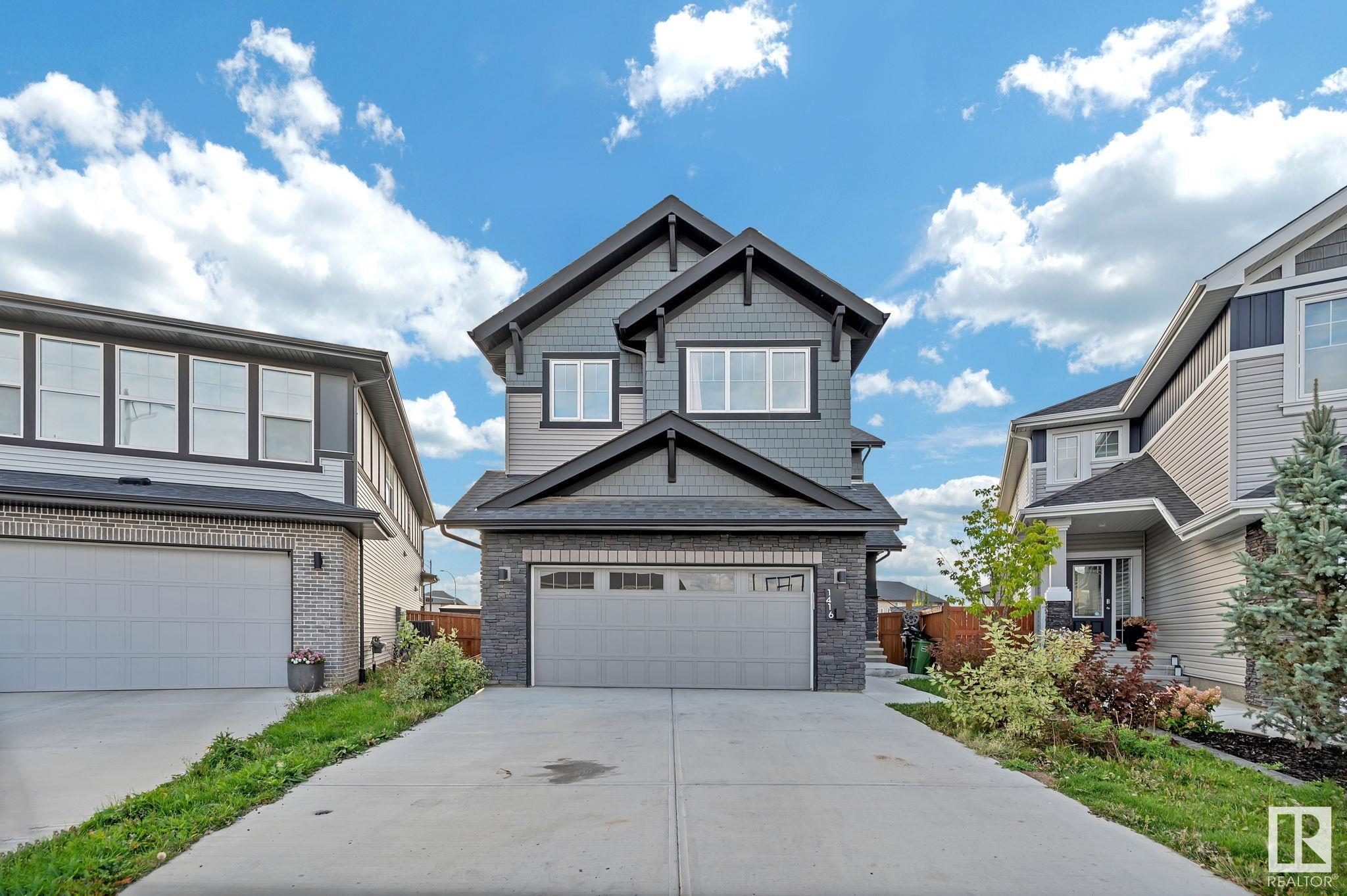Courtesy of Heather Morris of MORE Real Estate
1416 157 Street, House for sale in Glenridding Ravine Edmonton , Alberta , T6W 4E4
MLS® # E4429355
Closet Organizers Deck Detectors Smoke No Smoking Home
Welcome home to this meticulously maintained original owner home with a total of 3389 sq ft of total living space and stunning details throughout.Step inside the spacious foyer to view the open concept main floor living space with vinyl plank floors, gourmet kitchen with abundance of two toned cabinets, SS appliances, butler pantry, huge island & quartz counter tops, an adjoining dining room with double sliding patio doors lead you to the deck.Living room has 2-storey ceilings featuring a grand tile surrou...
Essential Information
-
MLS® #
E4429355
-
Property Type
Residential
-
Year Built
2020
-
Property Style
2 Storey
Community Information
-
Area
Edmonton
-
Postal Code
T6W 4E4
-
Neighbourhood/Community
Glenridding Ravine
Services & Amenities
-
Amenities
Closet OrganizersDeckDetectors SmokeNo Smoking Home
Interior
-
Floor Finish
CarpetCeramic TileVinyl Plank
-
Heating Type
Forced Air-1Natural Gas
-
Basement
Full
-
Goods Included
DryerHood FanOven-Built-InOven-MicrowaveStove-Countertop GasStove-ElectricWasherRefrigerators-Two
-
Fireplace Fuel
Electric
-
Basement Development
Fully Finished
Exterior
-
Lot/Exterior Features
Cul-De-SacFencedLandscapedPlayground NearbyPublic TransportationSchoolsShopping Nearby
-
Foundation
Concrete Perimeter
-
Roof
Asphalt Shingles
Additional Details
-
Property Class
Single Family
-
Road Access
Paved Driveway to House
-
Site Influences
Cul-De-SacFencedLandscapedPlayground NearbyPublic TransportationSchoolsShopping Nearby
-
Last Updated
2/3/2025 3:31
$3643/month
Est. Monthly Payment
Mortgage values are calculated by Redman Technologies Inc based on values provided in the REALTOR® Association of Edmonton listing data feed.




