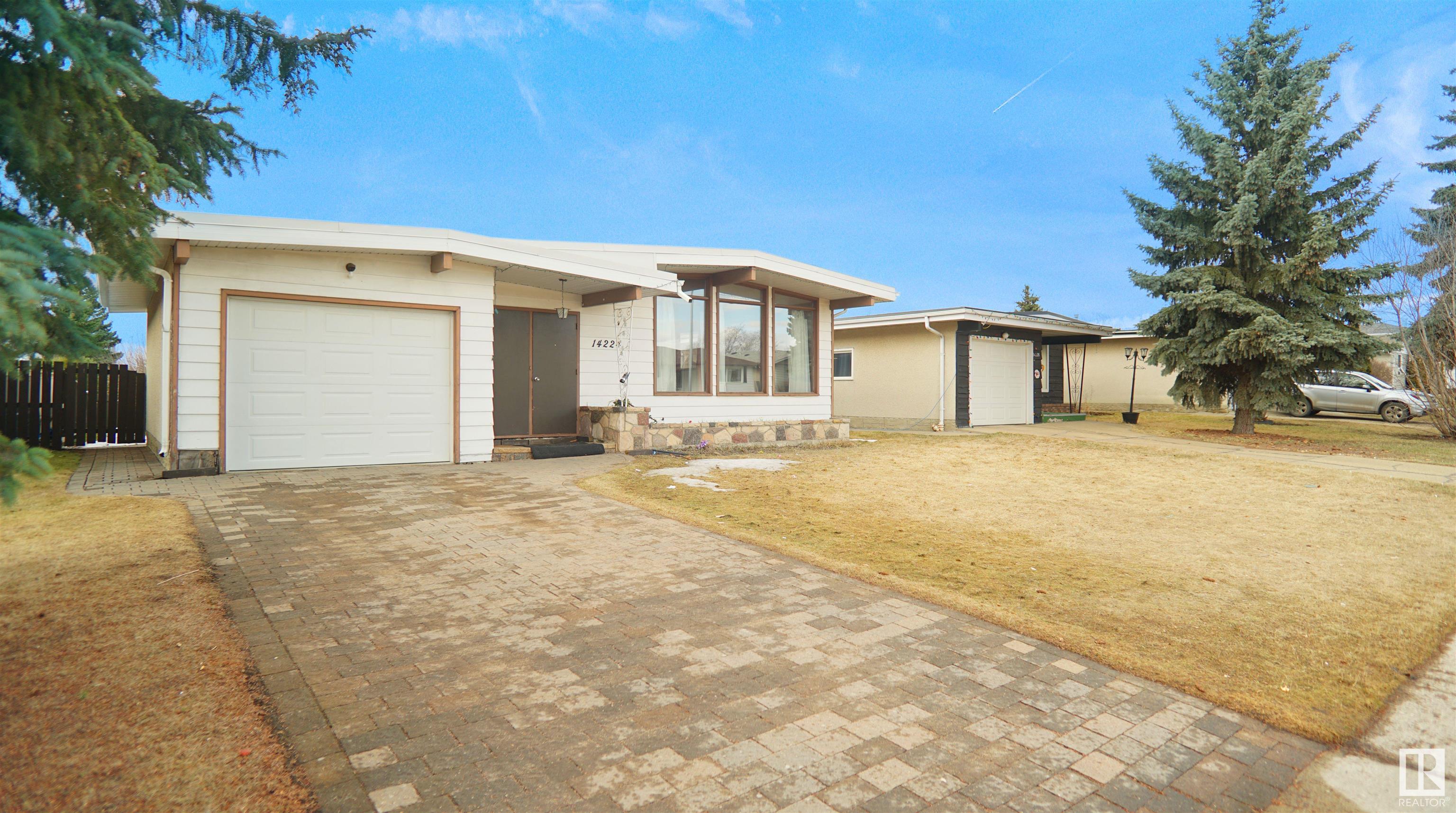Courtesy of Wally Karout of Royal Lepage Arteam Realty
14224 83 Street, House for sale in Northmount (Edmonton) Edmonton , Alberta , T5E 2X9
MLS® # E4430026
Welcome to this beautiful bungalow located on a quiet street in the heart Northmount and just steps away from all levels of schools and beautiful parks. This home sits on a large 50x120 ft lot with back alley access perfect for future development. Offering over 2,300 sq ft of finished living space, it features 4 bedrooms & 2.5 bathrooms. The main floor boasts a bright & spacious living room with ,a good size kitchen with an eat-in area, as well as 3 large bedrooms. The primary bedroom includes a 2-piece ens...
Essential Information
-
MLS® #
E4430026
-
Property Type
Residential
-
Year Built
1971
-
Property Style
Bungalow
Community Information
-
Area
Edmonton
-
Postal Code
T5E 2X9
-
Neighbourhood/Community
Northmount (Edmonton)
Interior
-
Floor Finish
Ceramic TileHardwood
-
Heating Type
Forced Air-1Natural Gas
-
Basement Development
Fully Finished
-
Goods Included
See Remarks
-
Basement
Full
Exterior
-
Lot/Exterior Features
FencedLandscapedPark/ReservePlayground NearbyPublic Swimming PoolPublic TransportationSchoolsShopping NearbySee Remarks
-
Foundation
Concrete Perimeter
-
Roof
Asphalt Shingles
Additional Details
-
Property Class
Single Family
-
Road Access
PavedPaved Driveway to House
-
Site Influences
FencedLandscapedPark/ReservePlayground NearbyPublic Swimming PoolPublic TransportationSchoolsShopping NearbySee Remarks
-
Last Updated
3/3/2025 17:48
$1822/month
Est. Monthly Payment
Mortgage values are calculated by Redman Technologies Inc based on values provided in the REALTOR® Association of Edmonton listing data feed.




