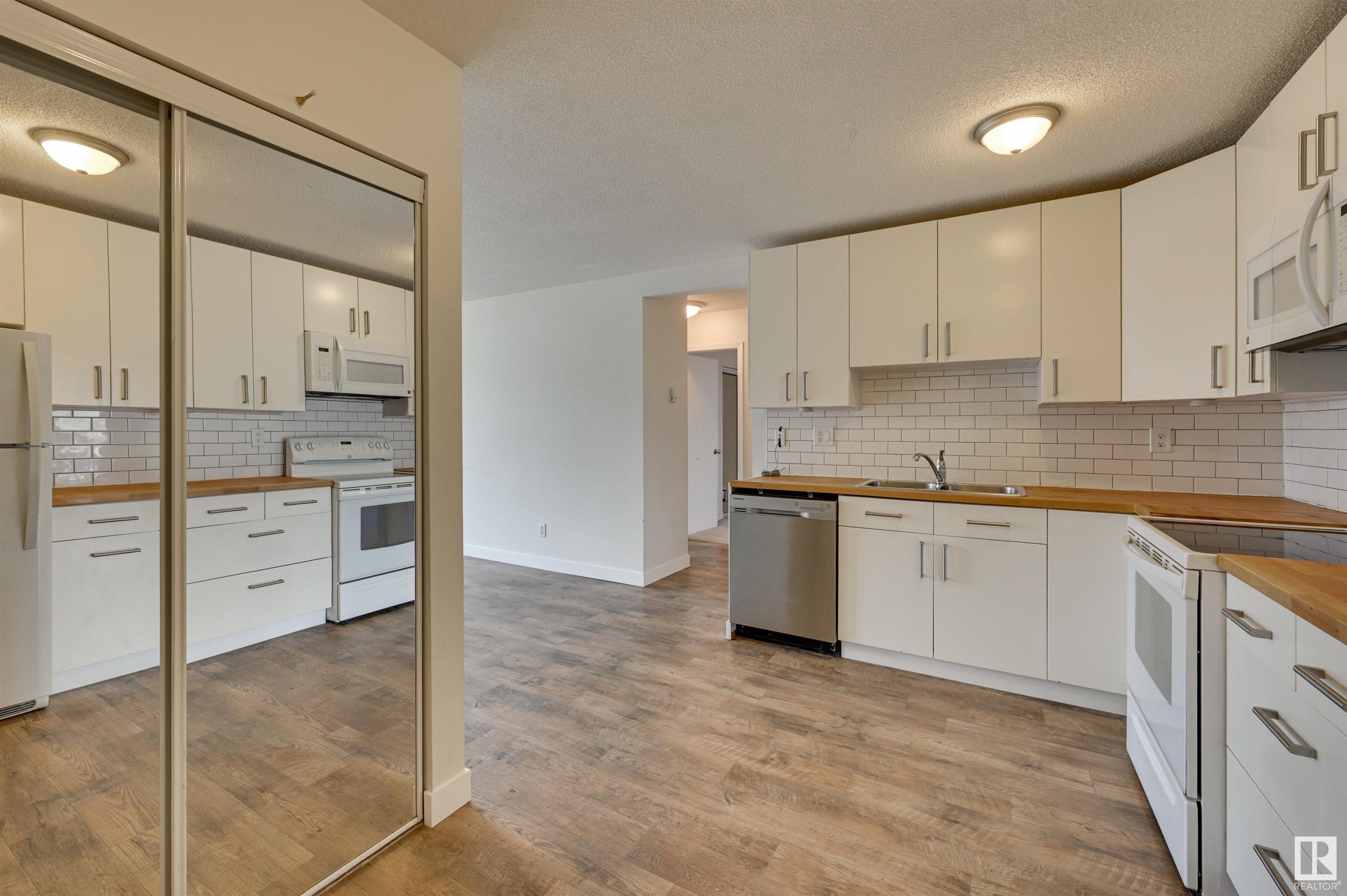Courtesy of Cathy Cookson of RE/MAX Excellence
201 10225 114 Street, Condo for sale in Wîhkwêntôwin Edmonton , Alberta , T5K 1S1
MLS® # E4425654
Deck Vinyl Windows
LOW CONDO FEES. This 2 bed, 1 bath condo is situated on a quiet tree lined street in Wihkwentowin (formerly Oliver). Luxury vinyl plank flooring highlights this well-maintained open concept living room. Spacious and bright with sliding patio doors to your balcony looking across to the park. The kitchen offers white cabinetry, subway tile backsplash, butcher block countertop, & built-in dishwasher. A second closet would make a fabulous pantry. TWO beautiful bedrooms with ample space for relaxation and comfo...
Essential Information
-
MLS® #
E4425654
-
Property Type
Residential
-
Year Built
1967
-
Property Style
Single Level Apartment
Community Information
-
Area
Edmonton
-
Condo Name
Crown Royal
-
Neighbourhood/Community
Wîhkwêntôwin
-
Postal Code
T5K 1S1
Services & Amenities
-
Amenities
DeckVinyl Windows
Interior
-
Floor Finish
CarpetVinyl Plank
-
Heating Type
BaseboardHot WaterNatural Gas
-
Basement
None
-
Goods Included
Dishwasher-Built-InMicrowave Hood FanRefrigeratorStove-ElectricWindow Coverings
-
Storeys
3
-
Basement Development
No Basement
Exterior
-
Lot/Exterior Features
Back LaneFencedLandscaped
-
Foundation
Wood
-
Roof
SBS Roofing System
Additional Details
-
Property Class
Condo
-
Road Access
Paved
-
Site Influences
Back LaneFencedLandscaped
-
Last Updated
3/2/2025 21:15
$718/month
Est. Monthly Payment
Mortgage values are calculated by Redman Technologies Inc based on values provided in the REALTOR® Association of Edmonton listing data feed.




