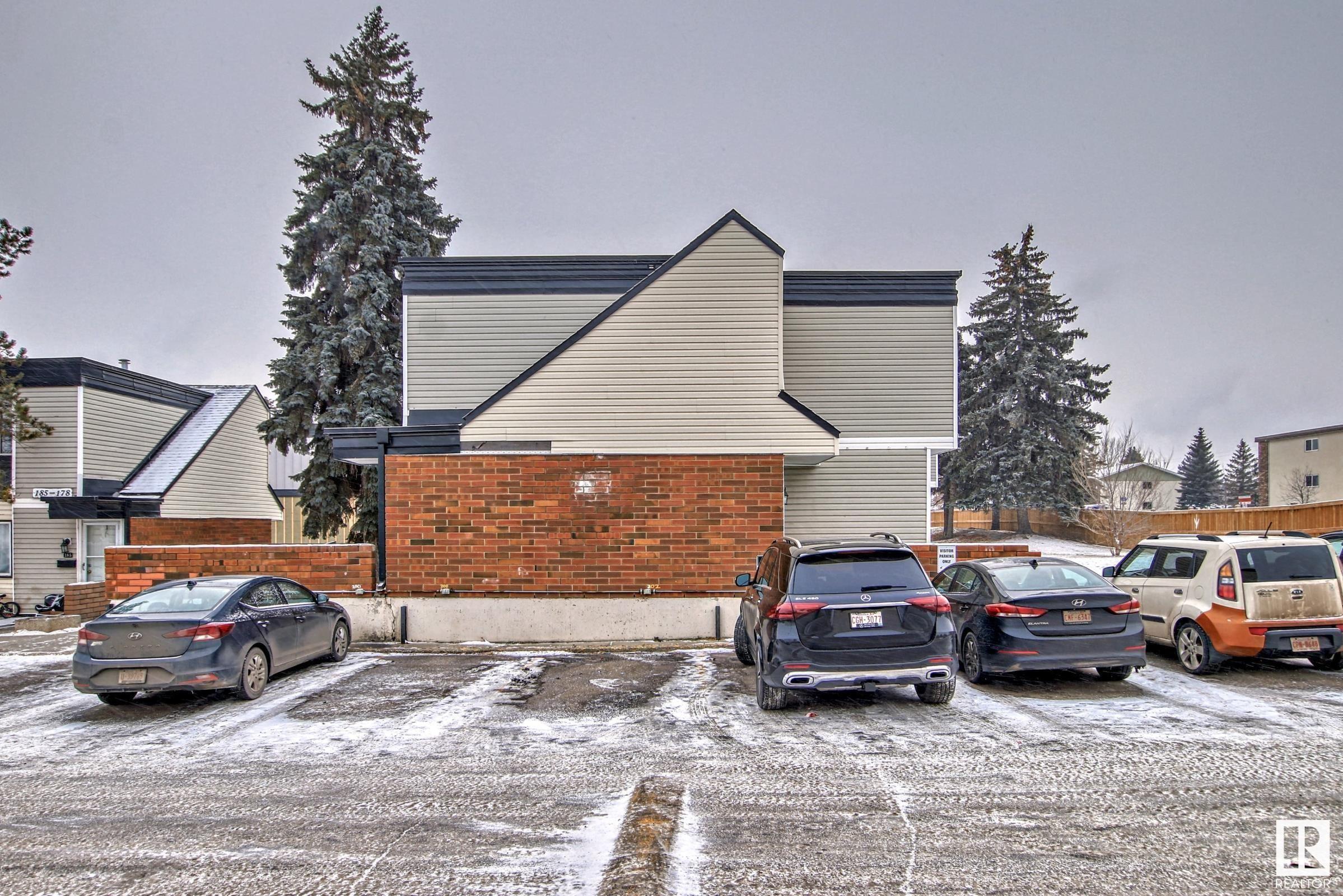Courtesy of Rafik Berjak of Sterling Real Estate
203 11421 34 Street NW, Townhouse for sale in Rundle Heights Edmonton , Alberta , T5W 5J7
MLS® # E4429741
Parking-Plug-Ins Parking-Visitor
Spacious renovated 3 bedroom 1.5 bathroom townhome end unit. All brand new: luxury vinyl plank flooring, high quality carpet, stainless steel kitchen appliances and hood fan. This end unit has lots of light! Sliding doors open to quiet back green area. Living room, galley kitchen, large dining area, and 2 piece bathroom on main level. Upstairs are 3 good sized bedrooms including a huge primary suite which fits a king size bed, with lots of closet space. Spacious 4 piece bathroom upstairs with new tub and ti...
Essential Information
-
MLS® #
E4429741
-
Property Type
Residential
-
Year Built
1972
-
Property Style
2 Storey
Community Information
-
Area
Edmonton
-
Condo Name
Parkhaven
-
Neighbourhood/Community
Rundle Heights
-
Postal Code
T5W 5J7
Services & Amenities
-
Amenities
Parking-Plug-InsParking-Visitor
Interior
-
Floor Finish
CarpetVinyl Plank
-
Heating Type
Forced Air-1Natural Gas
-
Basement Development
Partly Finished
-
Goods Included
Dishwasher-Built-InDryerRefrigeratorStove-ElectricWasherWindow Coverings
-
Basement
Full
Exterior
-
Lot/Exterior Features
SchoolsShopping NearbySee Remarks
-
Foundation
Concrete Perimeter
-
Roof
Asphalt Shingles
Additional Details
-
Property Class
Condo
-
Road Access
Paved
-
Site Influences
SchoolsShopping NearbySee Remarks
-
Last Updated
2/3/2025 7:16
$975/month
Est. Monthly Payment
Mortgage values are calculated by Redman Technologies Inc based on values provided in the REALTOR® Association of Edmonton listing data feed.




