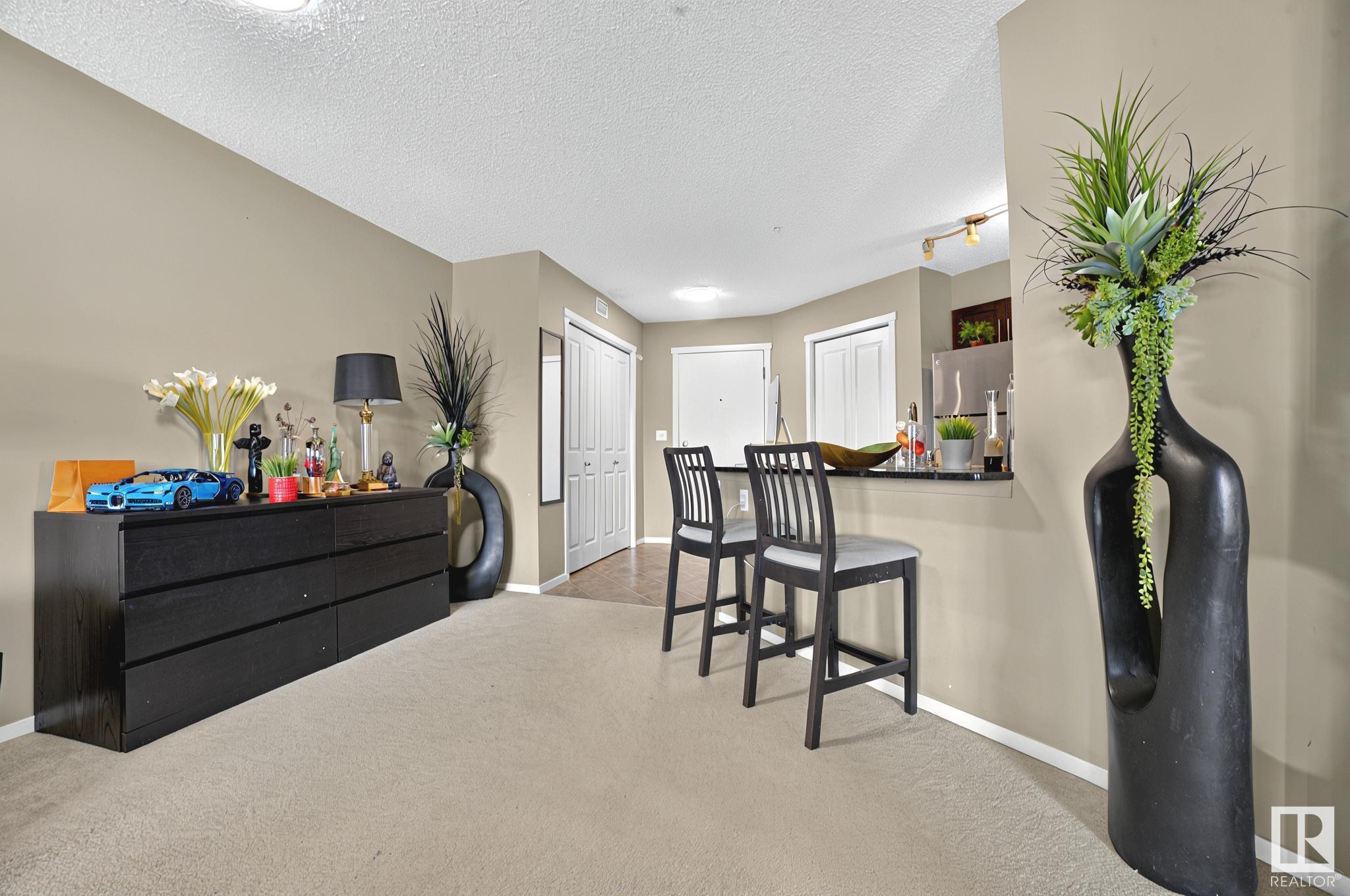Courtesy of Shammi Dhaliwal of Century 21 All Stars Realty Ltd
209 111 WATT Common, Condo for sale in Walker Edmonton , Alberta , T6X 2C6
MLS® # E4432287
Carbon Monoxide Detectors Deck Detectors Smoke Parking-Visitor Storage-In-Suite
Welcome to this stylish 2 bed, 1 bath FULLY FURNISHED condo in sought-after Walker Lake Gate! Perfectly located near all amenities and quick access to Anthony Henday Drive. This modern unit features a bright open layout, corner kitchen with eat-up counter, and in-suite laundry for convenience. Enjoy your morning coffee or evening BBQs on the private balcony. Includes an underground parking stall to keep your vehicle safe year-round. Ideal for first-time buyers, downsizers, or investors—move-in ready and pac...
Essential Information
-
MLS® #
E4432287
-
Property Type
Residential
-
Year Built
2014
-
Property Style
Single Level Apartment
Community Information
-
Area
Edmonton
-
Condo Name
Walker Lake Gate
-
Neighbourhood/Community
Walker
-
Postal Code
T6X 2C6
Services & Amenities
-
Amenities
Carbon Monoxide DetectorsDeckDetectors SmokeParking-VisitorStorage-In-Suite
Interior
-
Floor Finish
CarpetLinoleum
-
Heating Type
BaseboardNatural Gas
-
Basement
None
-
Goods Included
Dishwasher-Built-InDryerFurniture IncludedMicrowave Hood FanRefrigeratorStove-ElectricWasherWindow Coverings
-
Storeys
4
-
Basement Development
No Basement
Exterior
-
Lot/Exterior Features
Golf NearbyPlayground NearbySchoolsShopping Nearby
-
Foundation
Concrete Perimeter
-
Roof
Asphalt Shingles
Additional Details
-
Property Class
Condo
-
Road Access
Paved
-
Site Influences
Golf NearbyPlayground NearbySchoolsShopping Nearby
-
Last Updated
3/3/2025 21:48
$898/month
Est. Monthly Payment
Mortgage values are calculated by Redman Technologies Inc based on values provided in the REALTOR® Association of Edmonton listing data feed.




