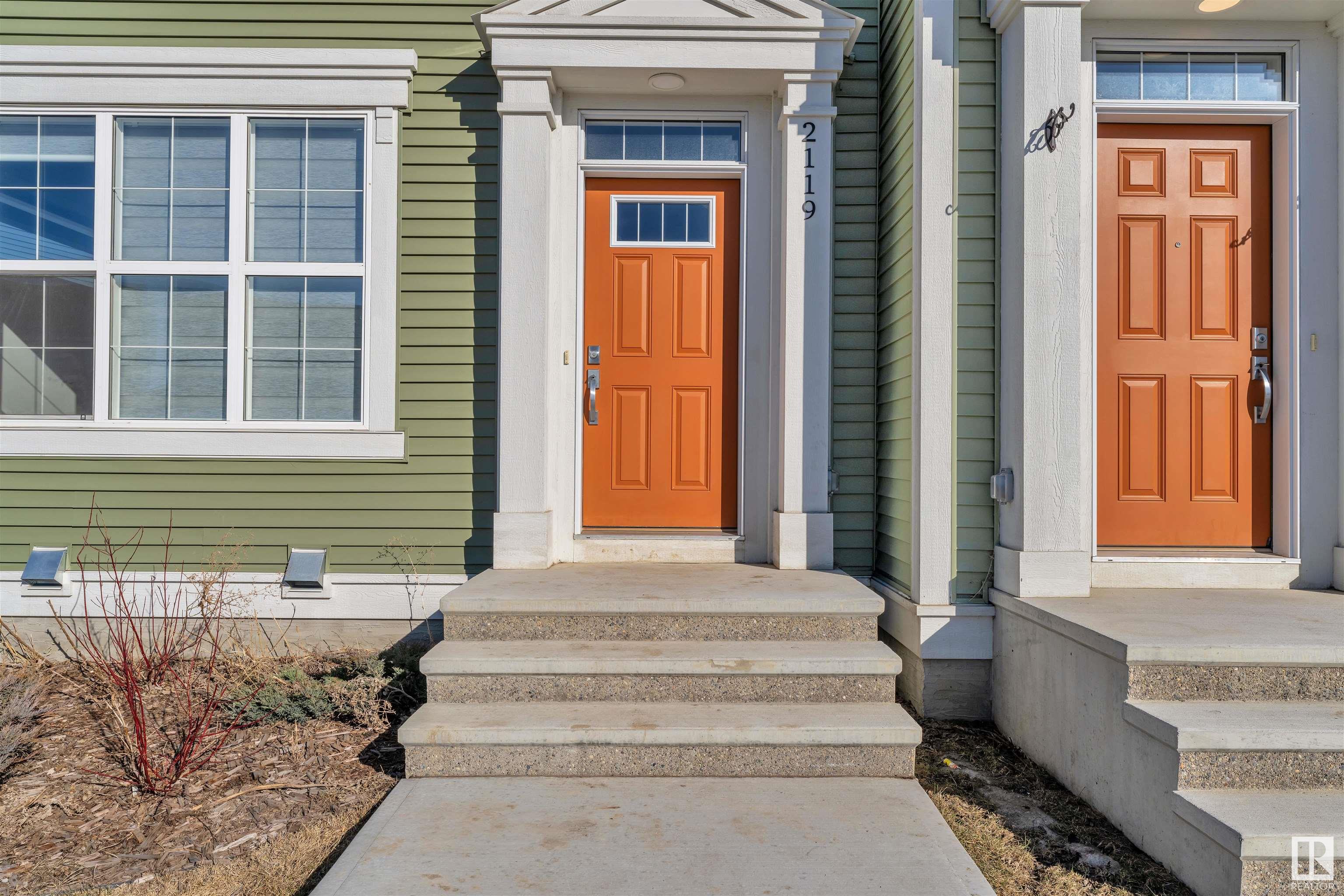Courtesy of Manpreet Singh of Initia Real Estate
2119 MAPLE Road Edmonton , Alberta , T6T 2L6
MLS® # E4432092
On Street Parking Ceiling 9 ft. Deck Detectors Smoke Parking-Extra HRV System Natural Gas BBQ Hookup 9 ft. Basement Ceiling
Just like BRAND-NEW! Beautiful CORNER unit DUPLEX that truly stand-out from crowd. SIDE ENTRANCE for future LEGAL SUITE, FULL LENGTH DRIVEWAY, LANDSCAPING, DECK with aluminium railing. The house comes with a bunch of upgrades you can’t resist. 9 ft ceilings, QUARTZ countertop throughout, PLENTY OF WINDOWS, MASSIVE LOT, Electric FIREPLACE & much more. Open concept Kitchen/family/dining room features large windows. Beautifully designed kitchen with SOFT CLOSE cabinets, pendant lights, PLENTY of counter space ...
Essential Information
-
MLS® #
E4432092
-
Property Type
Residential
-
Year Built
2022
-
Property Style
2 Storey
Community Information
-
Area
Edmonton
-
Postal Code
T6T 2L6
-
Neighbourhood/Community
Maple Crest
Services & Amenities
-
Amenities
On Street ParkingCeiling 9 ft.DeckDetectors SmokeParking-ExtraHRV SystemNatural Gas BBQ Hookup9 ft. Basement Ceiling
Interior
-
Floor Finish
CarpetLaminate Flooring
-
Heating Type
Forced Air-1Natural Gas
-
Basement
Full
-
Goods Included
Dishwasher-Built-InDryerMicrowave Hood FanRefrigeratorStove-ElectricWasherWindow Coverings
-
Fireplace Fuel
Electric
-
Basement Development
Unfinished
Exterior
-
Lot/Exterior Features
Back LaneCorner LotFlat SiteLandscapedPlayground NearbyPublic TransportationShopping Nearby
-
Foundation
Concrete Perimeter
-
Roof
Asphalt Shingles
Additional Details
-
Property Class
Single Family
-
Road Access
Paved Driveway to House
-
Site Influences
Back LaneCorner LotFlat SiteLandscapedPlayground NearbyPublic TransportationShopping Nearby
-
Last Updated
4/3/2025 5:47
$2091/month
Est. Monthly Payment
Mortgage values are calculated by Redman Technologies Inc based on values provided in the REALTOR® Association of Edmonton listing data feed.




