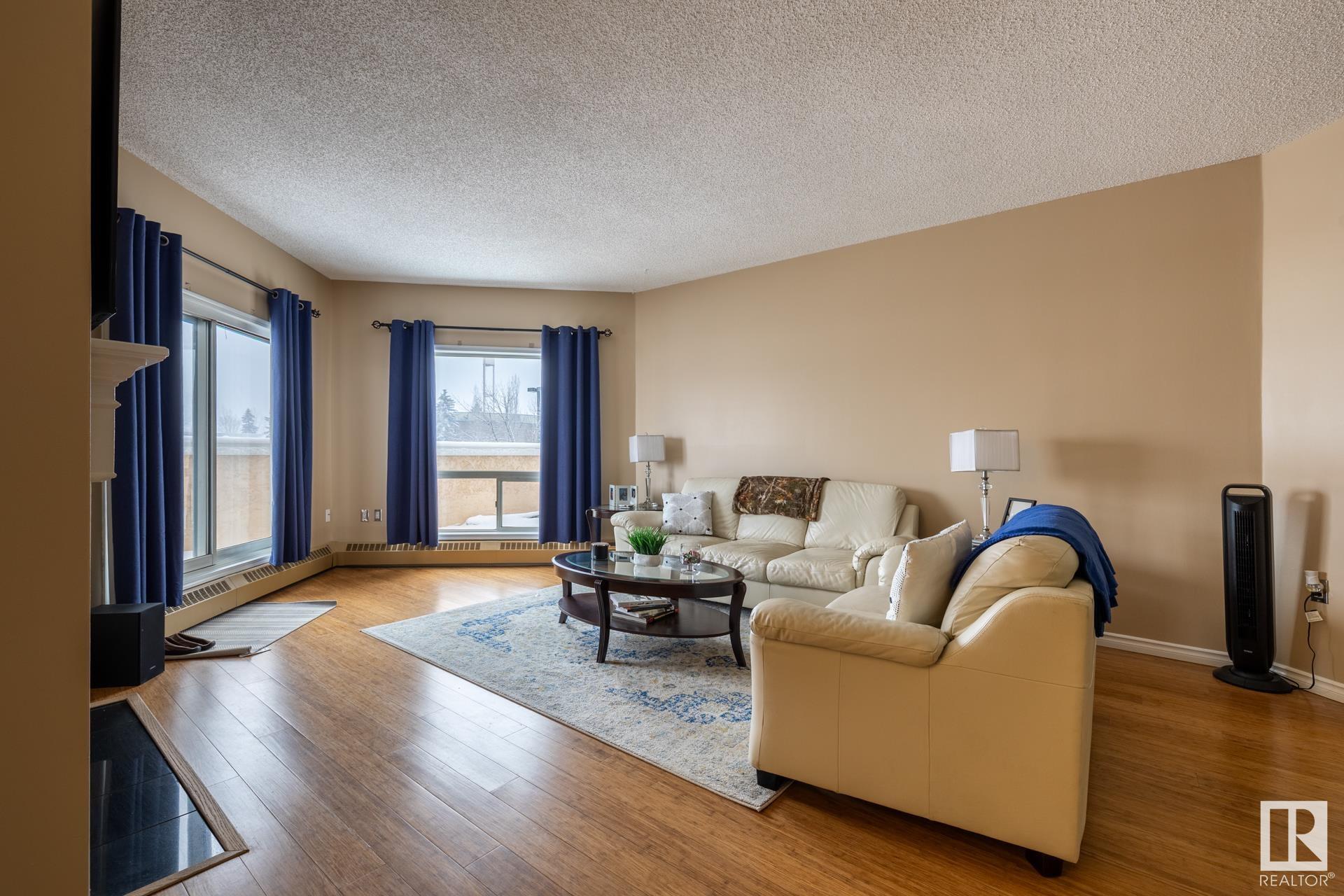Courtesy of Russ Slemko of MaxWell Challenge Realty
236 15499 CASTLE DOWNS Road, Condo for sale in Beaumaris Edmonton , Alberta , T5X 5Y3
MLS® # E4429384
Ceiling 9 ft.
BEAUMARIS ON THE LAKE IS A DESIREABLE WELL MANAGED ADULT 18+ COMPLEX. This well maintained 1201 sq ft one bedroom & den & 2 bathroom unit offers a comfortable living area. On entering this unit you are welcomed to a large living room with 9 ft ceilings & a gas fireplace for those chilly days or just for ambience. The kitchen has ample cupboard space. The primary bedroom has a large closet & ensuite. The den/flex room has various uses to fit your needs. There is insuite laundry. The large balcony allows for ...
Essential Information
-
MLS® #
E4429384
-
Property Type
Residential
-
Year Built
1993
-
Property Style
Single Level Apartment
Community Information
-
Area
Edmonton
-
Condo Name
Beaumaris On The Lk
-
Neighbourhood/Community
Beaumaris
-
Postal Code
T5X 5Y3
Services & Amenities
-
Amenities
Ceiling 9 ft.
Interior
-
Floor Finish
CarpetCeramic TileLaminate Flooring
-
Heating Type
Hot WaterNatural Gas
-
Storeys
4
-
Basement Development
No Basement
-
Goods Included
Dishwasher-Built-InDryerFan-CeilingHood FanRefrigeratorStove-ElectricWasherWindow Coverings
-
Fireplace Fuel
Gas
-
Basement
None
Exterior
-
Lot/Exterior Features
Backs Onto LakePlayground NearbyPublic TransportationSchoolsShopping Nearby
-
Foundation
Concrete Perimeter
-
Roof
Asphalt Shingles
Additional Details
-
Property Class
Condo
-
Road Access
Paved
-
Site Influences
Backs Onto LakePlayground NearbyPublic TransportationSchoolsShopping Nearby
-
Last Updated
3/3/2025 13:20
$974/month
Est. Monthly Payment
Mortgage values are calculated by Redman Technologies Inc based on values provided in the REALTOR® Association of Edmonton listing data feed.




