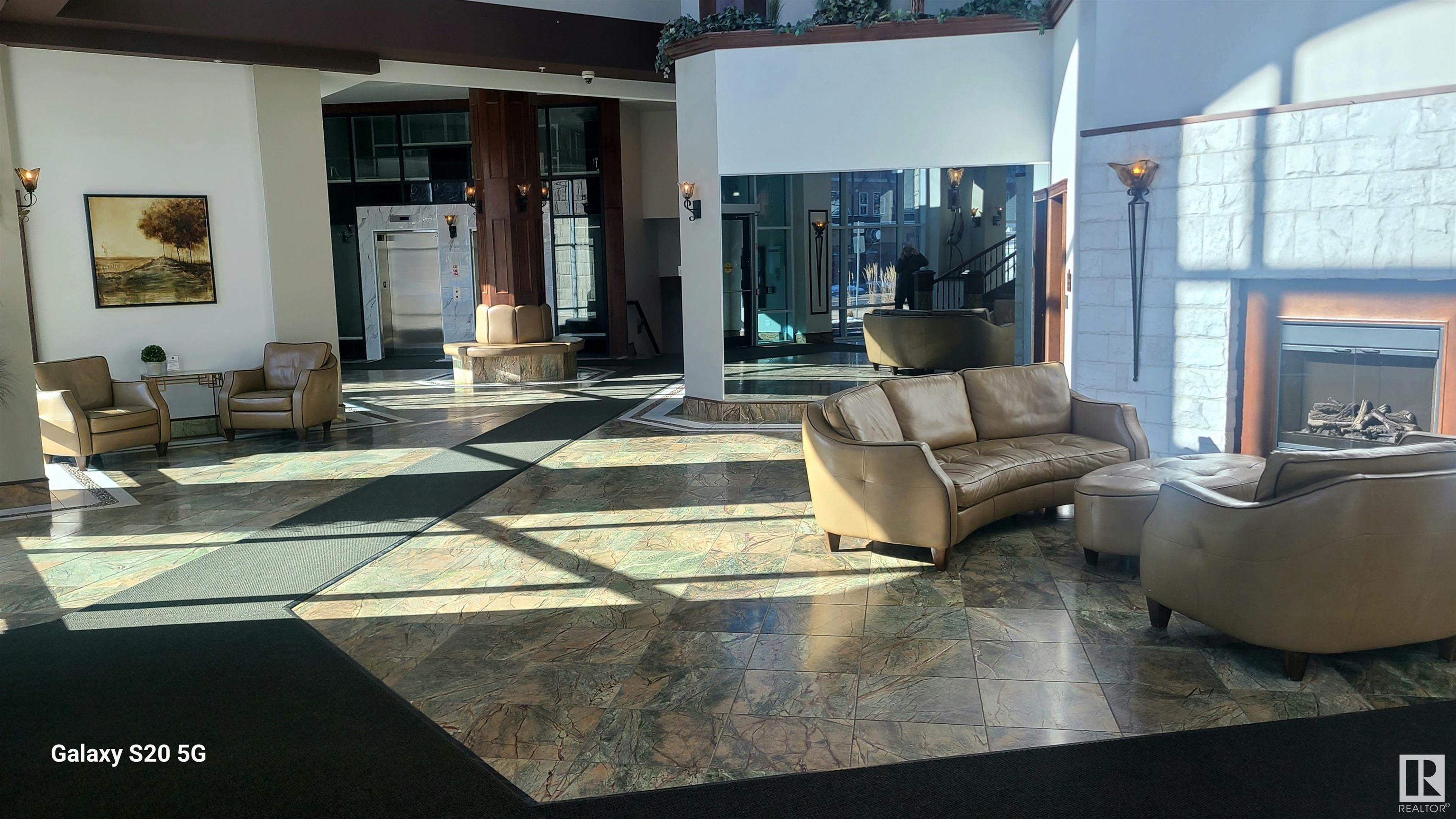Courtesy of Dan Lepine of MaxWell Devonshire Realty
304 10142 111 Street NW, Condo for sale in Wîhkwêntôwin Edmonton , Alberta , T5K 1K6
MLS® # E4429159
Ceiling 9 ft. Detectors Smoke Exercise Room Party Room Secured Parking Sprinkler System-Fire
Best priced 2 bedroom/2 bathroom suite in downtown Edmonton. 1,148 sq ft corner suite in prestigious Meridian Plaza. Oversized windows throughout with a beautiful city view. Open concept floorplan flooded with sunlight. Spacious primary bedroom with 5pc ensuite bath and large walk-in closet. Solid concrete construction offers superior privacy and safety. Premium features include; 9ft ceilings, quartz countertops, hardwood & porcelain tile flooring, top-line cabinetry, stainless appliance pkg, spacious balco...
Essential Information
-
MLS® #
E4429159
-
Property Type
Residential
-
Year Built
2009
-
Property Style
Single Level Apartment
Community Information
-
Area
Edmonton
-
Condo Name
Meridian Plaza
-
Neighbourhood/Community
Wîhkwêntôwin
-
Postal Code
T5K 1K6
Services & Amenities
-
Amenities
Ceiling 9 ft.Detectors SmokeExercise RoomParty RoomSecured ParkingSprinkler System-Fire
Interior
-
Floor Finish
Ceramic TileEngineered Wood
-
Heating Type
Heat PumpElectricWater
-
Basement
None
-
Goods Included
Dishwasher-Built-InHood FanRefrigeratorStacked Washer/DryerStove-Countertop ElectricWindow Coverings
-
Storeys
10
-
Basement Development
No Basement
Exterior
-
Lot/Exterior Features
Golf NearbyLandscapedPark/ReservePublic TransportationShopping Nearby
-
Foundation
Concrete Perimeter
-
Roof
Tar & Gravel
Additional Details
-
Property Class
Condo
-
Road Access
Paved
-
Site Influences
Golf NearbyLandscapedPark/ReservePublic TransportationShopping Nearby
-
Last Updated
5/3/2025 23:50
$1685/month
Est. Monthly Payment
Mortgage values are calculated by Redman Technologies Inc based on values provided in the REALTOR® Association of Edmonton listing data feed.




