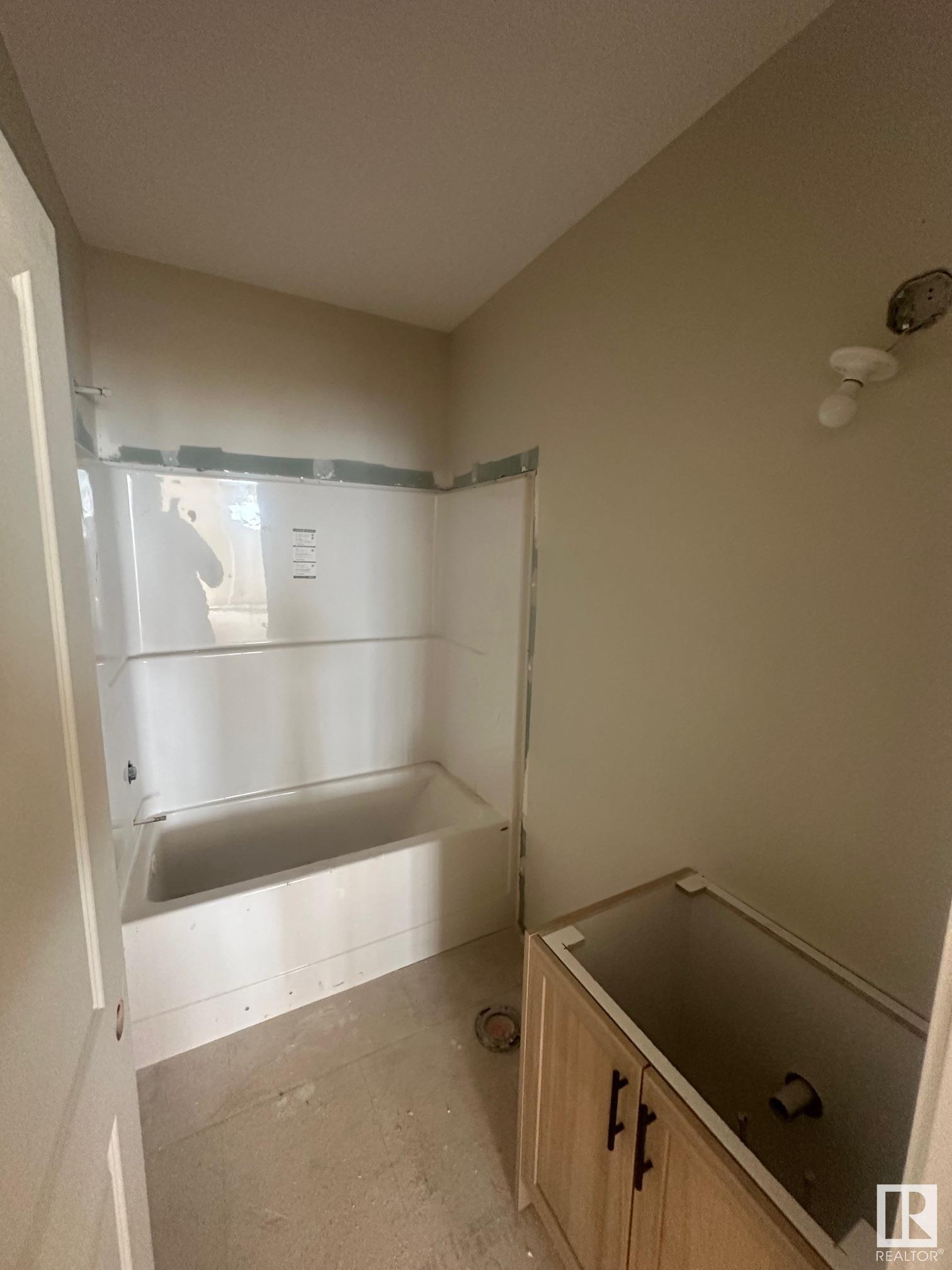Courtesy of Paul Mehta of Century 21 Signature Realty
4707 KINNEY Road, House for sale in Keswick Area Edmonton , Alberta , T6W 5P2
MLS® # E4431172
Ceiling 9 ft. Deck Insulation-Upgraded Smart/Program. Thermostat Green Building HRV System 9 ft. Basement Ceiling
LOCATION! Welcome to Excel Homes NEW in sought after KESWICK - partial WALKOUT The Rosewood. With nearly 2300SF of living space BACKING ONTO the storm POND, upon entering your are greeted with 9 FT CEILING, LVP flooring, A main-floor bedroom and full bathroom. The main floor features an UPGRADED kitchen, complete with crown moulding, an extended island, QUARTZ COUNTERS 42" chimney hood fan with a tiled backsplash, SS appliances built-in microwave with trim kit & walk-through pantry. There's a spacious great...
Essential Information
-
MLS® #
E4431172
-
Property Type
Residential
-
Year Built
2025
-
Property Style
2 Storey
Community Information
-
Area
Edmonton
-
Postal Code
T6W 5P2
-
Neighbourhood/Community
Keswick Area
Services & Amenities
-
Amenities
Ceiling 9 ft.DeckInsulation-UpgradedSmart/Program. ThermostatGreen BuildingHRV System9 ft. Basement Ceiling
Interior
-
Floor Finish
CarpetVinyl Plank
-
Heating Type
Forced Air-1Natural Gas
-
Basement Development
Unfinished
-
Goods Included
Dishwasher-Built-InDryerGarage ControlGarage OpenerHood FanRefrigeratorStove-ElectricWasher
-
Basement
Full
Exterior
-
Lot/Exterior Features
Partially LandscapedPlayground NearbyPublic TransportationSchoolsShopping NearbyStream/Pond
-
Foundation
Concrete Perimeter
-
Roof
Asphalt Shingles
Additional Details
-
Property Class
Single Family
-
Road Access
Paved
-
Site Influences
Partially LandscapedPlayground NearbyPublic TransportationSchoolsShopping NearbyStream/Pond
-
Last Updated
3/3/2025 21:48
$3324/month
Est. Monthly Payment
Mortgage values are calculated by Redman Technologies Inc based on values provided in the REALTOR® Association of Edmonton listing data feed.




