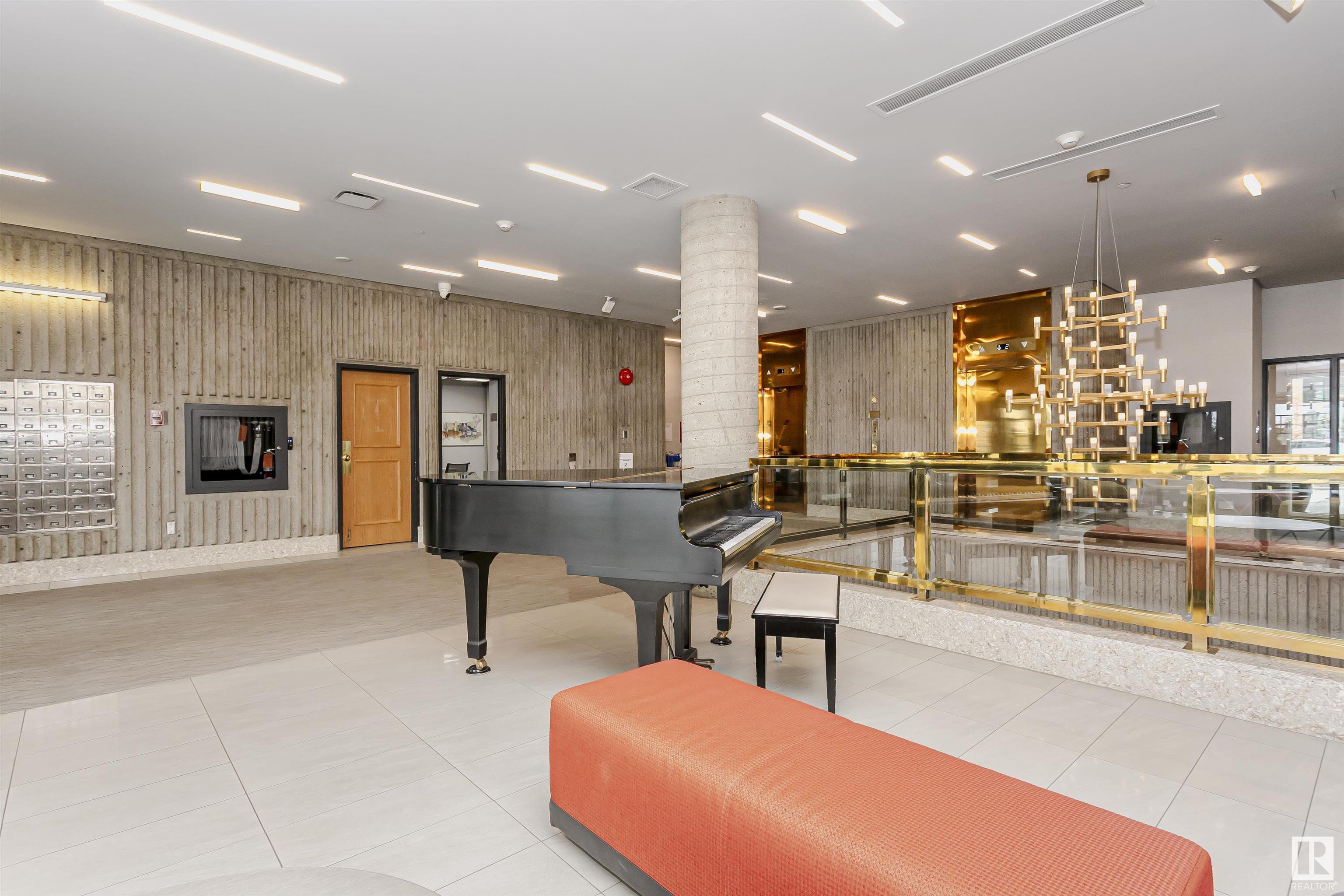Courtesy of Sheryl Stephens of RE/MAX Real Estate
502 10011 123 Street, Condo for sale in Wîhkwêntôwin Edmonton , Alberta , T5N 1M9
MLS® # E4426398
On Street Parking Air Conditioner Deck Exercise Room Gazebo Guest Suite Intercom No Animal Home No Smoking Home Parking-Visitor Party Room Secured Parking Social Rooms Storage-Locker Room Storage Cage
This spacious 1011 sq ft condo offers an ideal blend of comfort, style, and natural beauty. With a breathtaking views of the river valley & golf course, you'll enjoy this view every day. The bedroom also has a big closet. The living room featuring beautiful hardwood floors that flow seamlessly into the rest of the condo. Large windows fill the space with natural light, creating a bright condo that has recently updated the modern kitchen that boasts new flooring,Granite counters, stainless-steel appliances. ...
Essential Information
-
MLS® #
E4426398
-
Property Type
Residential
-
Year Built
1981
-
Property Style
Single Level Apartment
Community Information
-
Area
Edmonton
-
Condo Name
Gainsborough The
-
Neighbourhood/Community
Wîhkwêntôwin
-
Postal Code
T5N 1M9
Services & Amenities
-
Amenities
On Street ParkingAir ConditionerDeckExercise RoomGazeboGuest SuiteIntercomNo Animal HomeNo Smoking HomeParking-VisitorParty RoomSecured ParkingSocial RoomsStorage-Locker RoomStorage Cage
Interior
-
Floor Finish
Hardwood
-
Heating Type
BaseboardNatural Gas
-
Basement
None
-
Goods Included
Air Conditioning-CentralDishwasher-Built-InMicrowave Hood FanRefrigeratorStove-ElectricWindow Coverings
-
Storeys
23
-
Basement Development
No Basement
Exterior
-
Lot/Exterior Features
Golf NearbyPicnic AreaPublic Swimming PoolPublic TransportationSchoolsShopping NearbyView CityView Downtown
-
Foundation
Concrete Perimeter
-
Roof
Tar & Gravel
Additional Details
-
Property Class
Condo
-
Road Access
Paved
-
Site Influences
Golf NearbyPicnic AreaPublic Swimming PoolPublic TransportationSchoolsShopping NearbyView CityView Downtown
-
Last Updated
6/3/2025 3:50
$1029/month
Est. Monthly Payment
Mortgage values are calculated by Redman Technologies Inc based on values provided in the REALTOR® Association of Edmonton listing data feed.




