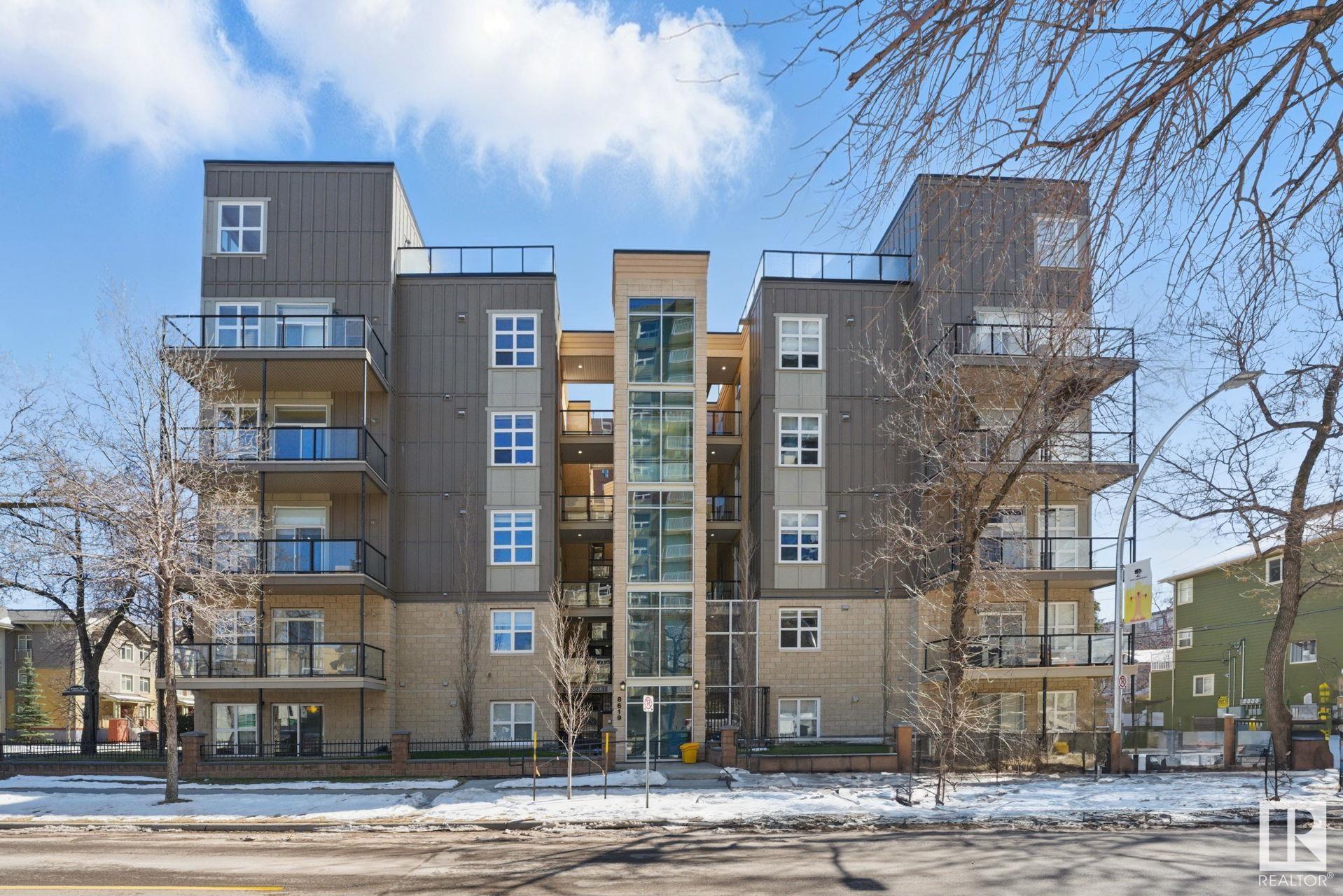Courtesy of Dale Temple of Royal LePage Noralta Real Estate
507 8619 111 Street, Condo for sale in Garneau Edmonton , Alberta , T6G 2W1
MLS® # E4429211
Ceiling 10 ft. Detectors Smoke Parking-Visitor Patio Storage-In-Suite
INCREDIBLE TOP-FLOOR UNIT – 1060 SQFT – 2 BEDROOMS – 2 UNDERGROUND PARKING STALLS! Welcome to this bright and spacious top-floor gem, just steps from the University of Alberta and University Hospital! Boasting 10-foot ceilings and floor-to-ceiling windows, this open-concept layout is flooded with natural light. The kitchen features an extended eat-in bar and ample cabinetry—perfect for entertaining or casual meals. Both bedrooms are generously sized, and the huge bathroom offers a soaker tub and separate sh...
Essential Information
-
MLS® #
E4429211
-
Property Type
Residential
-
Year Built
2001
-
Property Style
Single Level Apartment
Community Information
-
Area
Edmonton
-
Condo Name
Campus Court
-
Neighbourhood/Community
Garneau
-
Postal Code
T6G 2W1
Services & Amenities
-
Amenities
Ceiling 10 ft.Detectors SmokeParking-VisitorPatioStorage-In-Suite
Interior
-
Floor Finish
Ceramic TileVinyl Plank
-
Heating Type
Forced Air-1Natural Gas
-
Basement
None
-
Goods Included
Dishwasher-Built-InDryerMicrowave Hood FanOven-Built-InRefrigeratorStove-Countertop ElectricWasherWindow Coverings
-
Storeys
5
-
Basement Development
No Basement
Exterior
-
Lot/Exterior Features
Playground NearbyPublic TransportationSchoolsShopping NearbyView CityView Downtown
-
Foundation
Concrete Perimeter
-
Roof
Tar & Gravel
Additional Details
-
Property Class
Condo
-
Road Access
Paved
-
Site Influences
Playground NearbyPublic TransportationSchoolsShopping NearbyView CityView Downtown
-
Last Updated
5/3/2025 23:50
$1822/month
Est. Monthly Payment
Mortgage values are calculated by Redman Technologies Inc based on values provided in the REALTOR® Association of Edmonton listing data feed.




