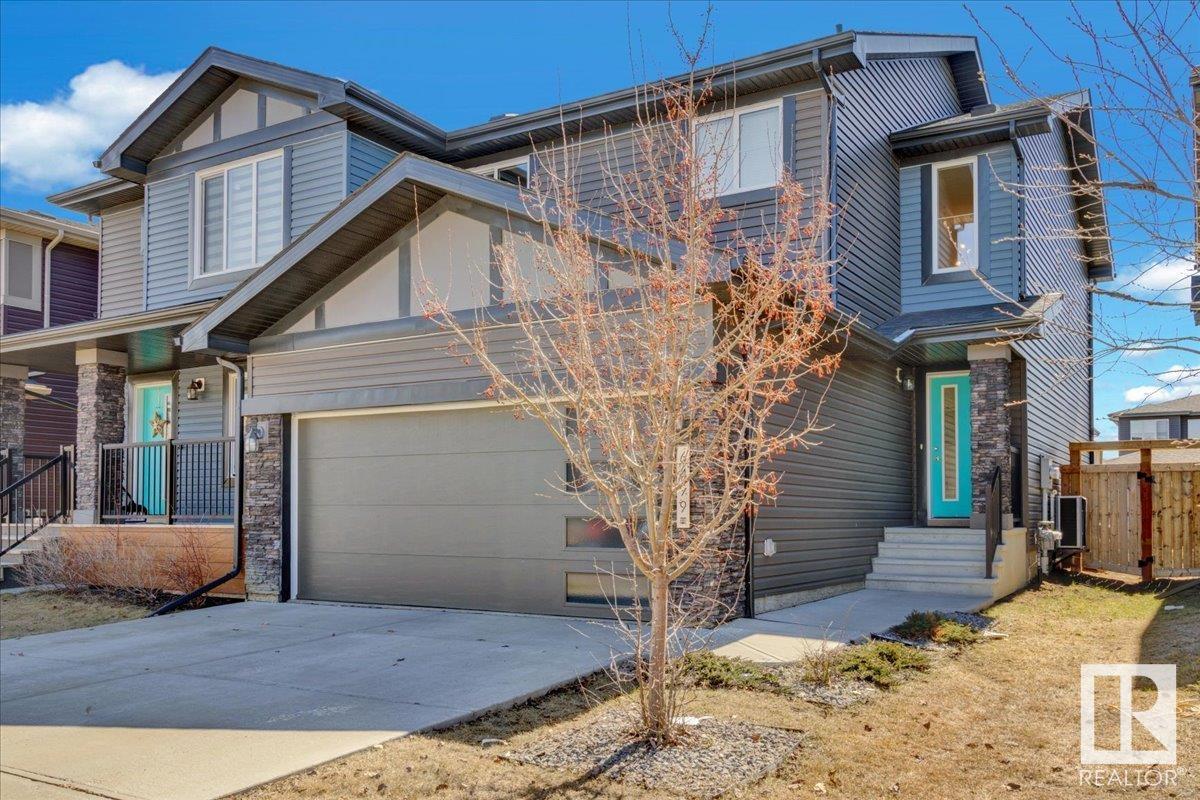Courtesy of Tuba Pastutmaz of Homes & Gardens Real Estate Limited
6499 KING Wynd Edmonton , Alberta , T6W 3Z9
MLS® # E4432095
Air Conditioner Closet Organizers Detectors Smoke No Animal Home No Smoking Home
Immaculate 3-bedroom home in Arbours of Keswick, just 3 mins from Joey Moss School. Upper floor includes office/den and laundry room. Upgrades: new A/C, WiFi-integrated convection oven, new dishwasher. No carpets, extended deck backing onto back alley for added privacy. Well-maintained and move-in ready in a family-friendly community.
Essential Information
-
MLS® #
E4432095
-
Property Type
Residential
-
Year Built
2018
-
Property Style
2 Storey
Community Information
-
Area
Edmonton
-
Postal Code
T6W 3Z9
-
Neighbourhood/Community
Keswick Area
Services & Amenities
-
Amenities
Air ConditionerCloset OrganizersDetectors SmokeNo Animal HomeNo Smoking Home
Interior
-
Floor Finish
Ceramic TileLaminate FlooringVinyl Plank
-
Heating Type
Forced Air-1Natural Gas
-
Basement
Full
-
Goods Included
Air Conditioning-CentralDishwasher-Built-InDryerGarage ControlMicrowave Hood FanRefrigeratorStorage ShedStove-ElectricWasherWindow Coverings
-
Fireplace Fuel
Gas
-
Basement Development
Unfinished
Exterior
-
Lot/Exterior Features
Back LaneFruit Trees/ShrubsSchoolsShopping Nearby
-
Foundation
Concrete Perimeter
-
Roof
Asphalt Shingles
Additional Details
-
Property Class
Single Family
-
Road Access
Paved Driveway to House
-
Site Influences
Back LaneFruit Trees/ShrubsSchoolsShopping Nearby
-
Last Updated
2/3/2025 21:48
$2345/month
Est. Monthly Payment
Mortgage values are calculated by Redman Technologies Inc based on values provided in the REALTOR® Association of Edmonton listing data feed.




