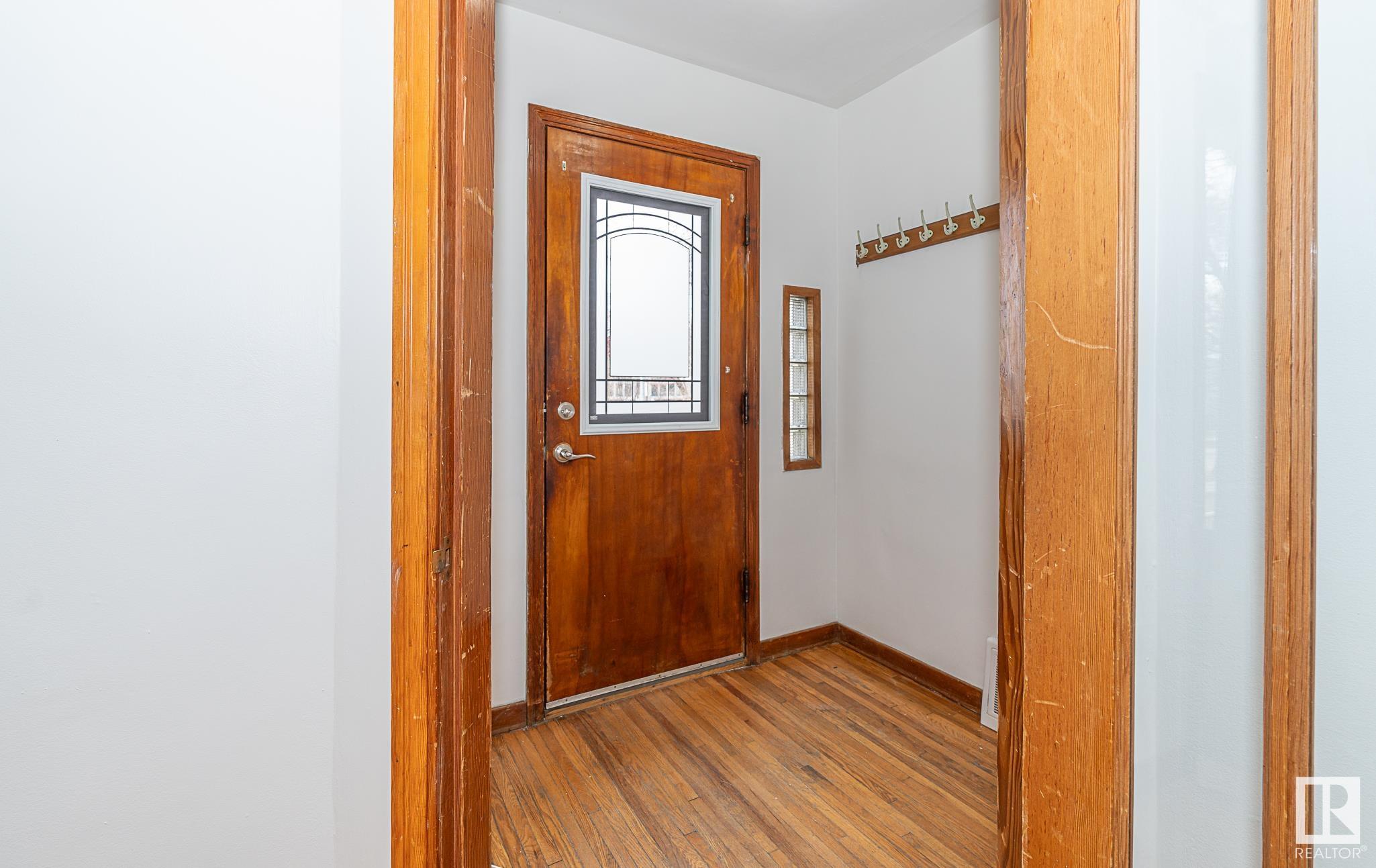Courtesy of Samia Seifeddine of RE/MAX Excellence
9241 92 Street, House for sale in Bonnie Doon Edmonton , Alberta , T6C 3R4
MLS® # E4430737
On Street Parking Carbon Monoxide Detectors
Raised bungalow that oozes character and income potential in beautiful Bonnie Doon! From the moment you walk in, you’ll feel the charm and warmth of original hardwood floors, wood trims, coved ceilings, and archways! Large entry way that leads into a spacious living room with a vintage fireplace (just decorative). Family sized kitchen with plenty of cabinet and counter space. Two good sized bedrooms, each with its own walk-in closet, an upgraded 4-piece bathroom, and a storage closet complete the freshly-pa...
Essential Information
-
MLS® #
E4430737
-
Property Type
Residential
-
Year Built
1948
-
Property Style
Bungalow
Community Information
-
Area
Edmonton
-
Postal Code
T6C 3R4
-
Neighbourhood/Community
Bonnie Doon
Services & Amenities
-
Amenities
On Street ParkingCarbon Monoxide Detectors
Interior
-
Floor Finish
Ceramic TileHardwoodLaminate Flooring
-
Heating Type
Forced Air-1Natural Gas
-
Basement Development
Fully Finished
-
Goods Included
Dishwasher-Built-InDryerHood FanWasherRefrigerators-TwoStoves-Two
-
Basement
Full
Exterior
-
Lot/Exterior Features
Back LaneFencedGolf NearbyLandscapedPlayground NearbyPublic TransportationSchoolsShopping Nearby
-
Foundation
Concrete Perimeter
-
Roof
Asphalt Shingles
Additional Details
-
Property Class
Single Family
-
Road Access
Paved
-
Site Influences
Back LaneFencedGolf NearbyLandscapedPlayground NearbyPublic TransportationSchoolsShopping Nearby
-
Last Updated
3/3/2025 3:39
$2273/month
Est. Monthly Payment
Mortgage values are calculated by Redman Technologies Inc based on values provided in the REALTOR® Association of Edmonton listing data feed.




